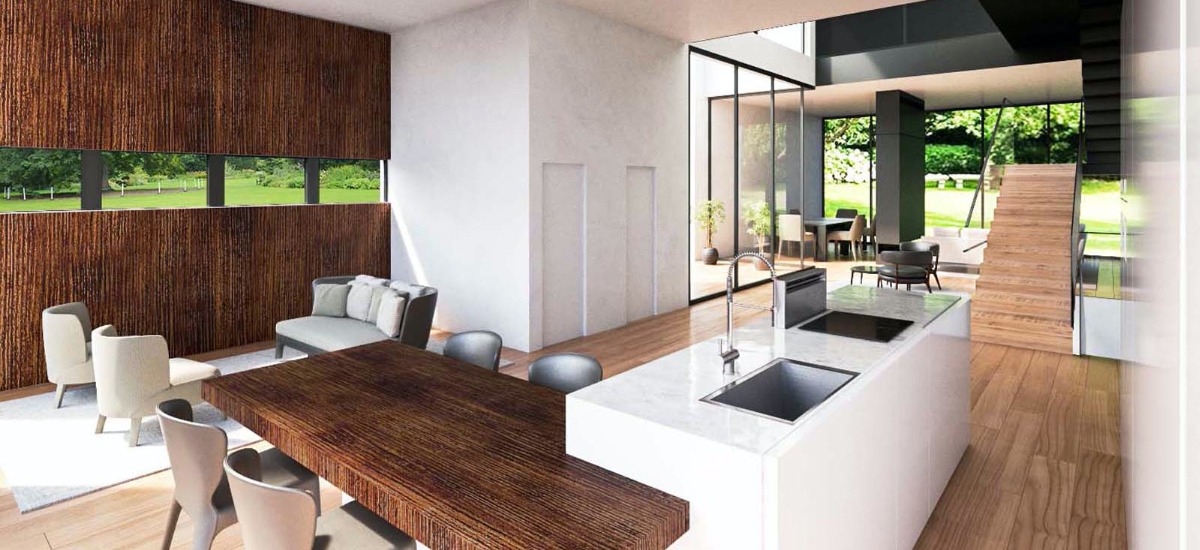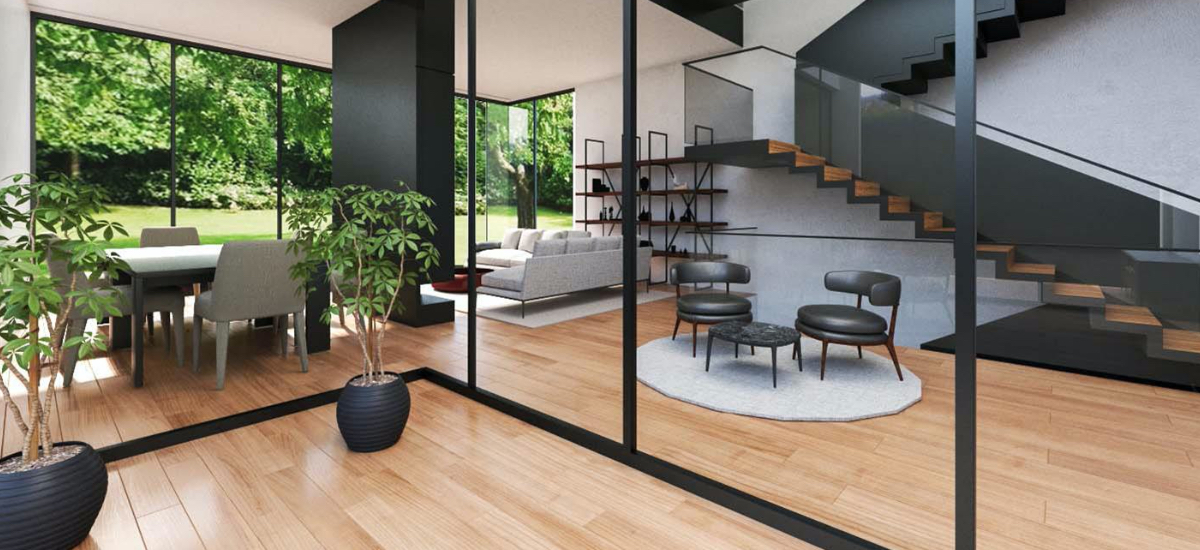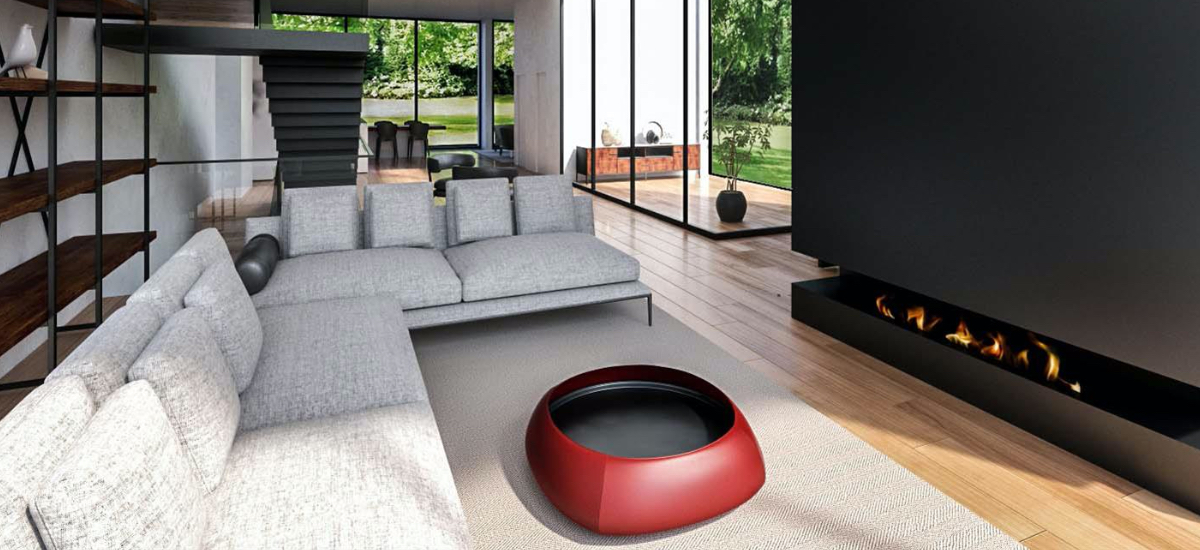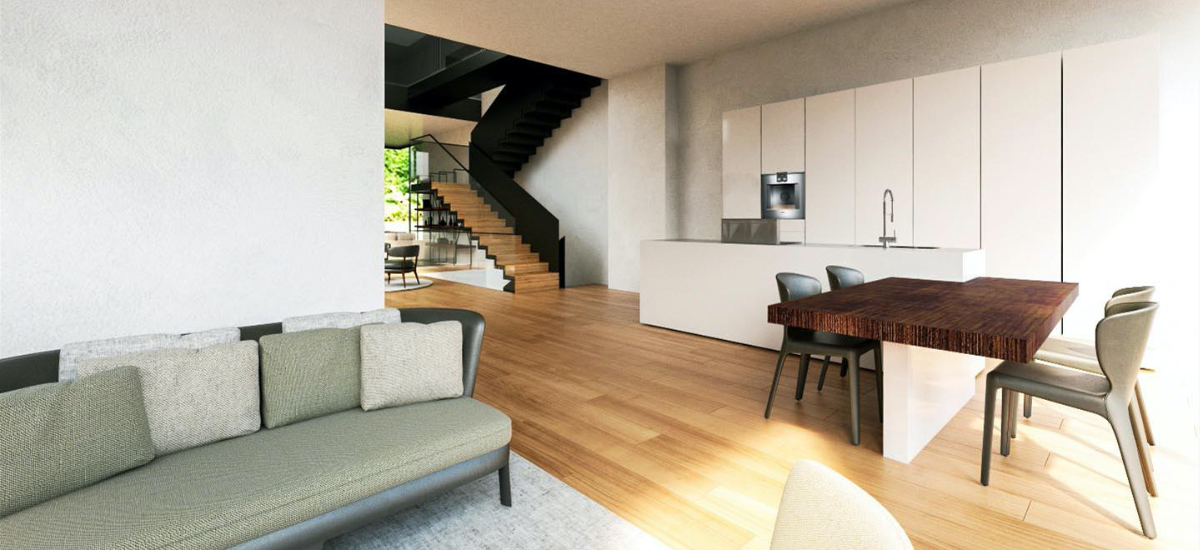Home Interior Design in Tel Aviv

Interior design project for a contemporary villa
A new interior project saw Dome Milano Studio as the protagonist involved in the design of a contemporary villa in Tel Aviv. It was an interior design entirely developed together with the customer visiting Milan.
The focus of this project was researching modern furniture solutions, chosen from some of the most renowned Italian brands in contemporary design.
The home is located in Israel in a residential area around Tel Aviv. The area is very calm and not far from the seaside.
This interior design project involved three primary areas of the home: the living room, the dining room, and the kitchen. Because the basis of this project is an open space floor plan, all three areas are completely connected. For this reason, it was essential for this project to choose furniture with common traits in terms of materials, shapes, and finishes, in order to maintain stylistic consistency.
The project is focused on one entire floor, but the villa is built on two stories connected by a staircase that is positioned in the center of the living area. Specifically, it is positioned in front of an exterior patio and centered between the kitchen and the living and dining areas. The living and dining rooms are in two adjacent areas while the kitchen is on the opposite side. On the whole, light tones dominate the space and accentuate the parquet wood flooring and staircase. The staircase leads to the upper floors of the home where the sleeping area with bedrooms and bathrooms are located. This part of the project was carried out in a second phase.

Home interior design project immersed in greenery
This modern and contemporary villa has a breathtaking view of the outdoor spaces thanks to large windows that fill the entire ground floor, including the kitchen and living room, with natural light. Thanks to this feature, the details and finishes of this Tel Aviv interior design project catch the eye with ease.
In the living room, the seating system captures the scene. The Atoll modular seating system from B&B Italia and designed by Antonio Citterio was chosen for this home interior design project. In order to take advantage of the available space, an angular sofa system was the best option. With this arrangement, you can sit comfortably while also admiring the villa’s gardens through the spacious windows.
The coffee table Fat-Fat-Lady-Fat by designer Patricia Urquiola was selected to pair with the sofa.These upholstered coffee tables are unique as their top can be lifted and they can act as a storage.
These coffee tables are characterized by an external padding and a top, which as a sort of tray can be raised in order to use the internal compartment as a container. For this home interior design is the version of coffee tables with external red leather covering was chosen, a detail that lights up the room tones.
The living room is separated from the dining room by a minimal style, free-standing fireplace, a decorative element which truly contributes to the character of the house.

The best of Made in Italy design brands for the dining room
In the adjacent dining room, we find a dining table paired with Febo chairs designed by Antonio Citterio for Maxalto.
These comfortable chairs are seen here in a single-material version, completely covered in fabric from top to bottom. Besides comfort, these chairs are also characterized by a particular stitching pattern, a small detail that accentuates their shape.
Near the living space, a small lounge area has been created and furnished with Caratos armchairs. This is again a project by Antonio Citterio for Maxalto, a highly contemporary creation that is nonetheless evocative of some 20th-century products.
These Caratos chairs were chosen for their cozy outlines and backrests with cushions that merge into the armrests, making them perfect for casual conversation.
A coffee table, also from the Caratos collection, was chosen to pair with the chairs. The table features a marble top and aluminum legs which match the design on the legs of the chairs.

The kitchen at the center of this interior design in Tel Aviv
For the kitchen area, it was decided to install a mounted wall unit with an island and snack counter.
The designers opted for the Hi-Line 6 from Dada Kitchens by Ferruccio Laviani, a project from 2012.
What characterizes this kitchen is the cleanliness of the lines, a theme that is also evident in the handle detail, represented by a very simple groove.
For this kitchen, which opens toward the living area, it was decided to install an island configuration with a single sink, induction stove, and integrated hood. The countertop and the island cabinet doors are white like the wall unit, which accents the contrasting tones of the snack counter. The snack counter is combined with four stools and finished in oak to match the parquet floor and furniture finishes.
Finally, a small sitting area was shaped in front of the kitchen, which has a fantastic view of the exterior. This space is perfect for enjoying a cup of coffee and is furnished with two small armchairs and a sofa from the Febo collection by Maxalto.
What sets this collection apart are the seats and large backrests. The armchairs have elegant lines accentuated by a low, comfortable backrest, like the Febo sofa, which was chosen in the two-seat version with removable cushions.
The backrest of the sofa is upholstered in leather and plays off the finishes of the other furniture in the living room, in a continual reference to the chosen materials. The upholstery of the sofa is in a light-coloured fabric that matches the two small Febo armchairs opposite it.
For more information on this realization or to consult our complete portfolio, contact our interior designers in Milan at Dome Milano Studio.
If you are looking for an interior design company, contact us to start your project online or in our studio in Milan.
