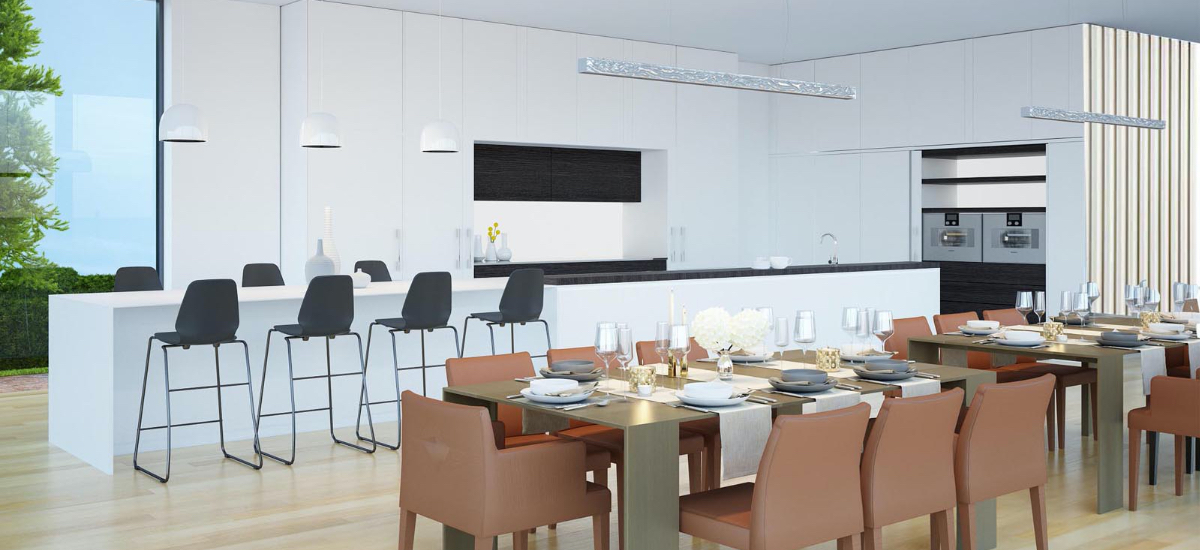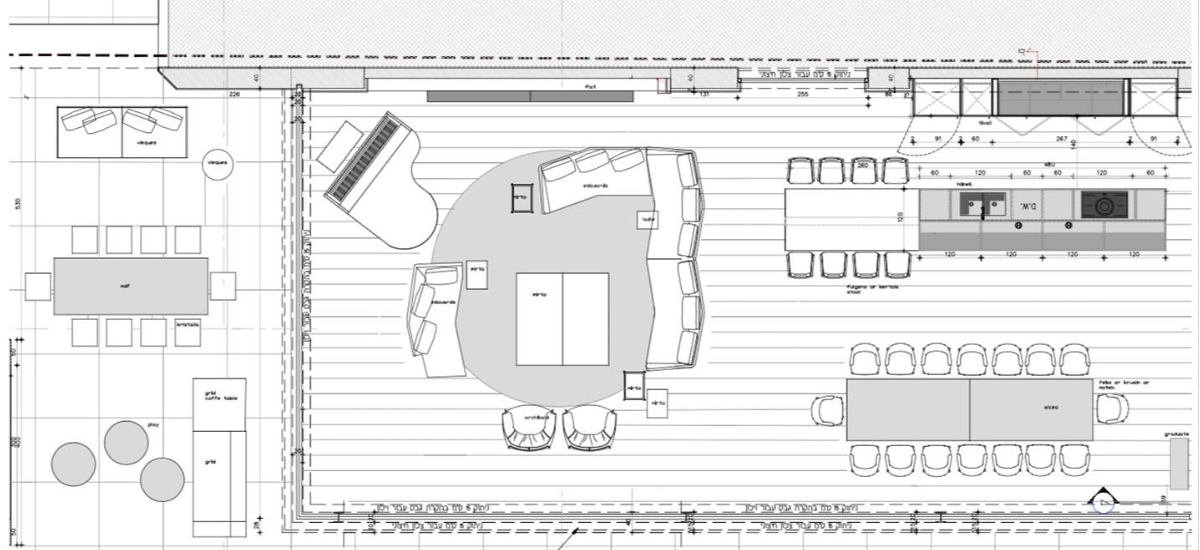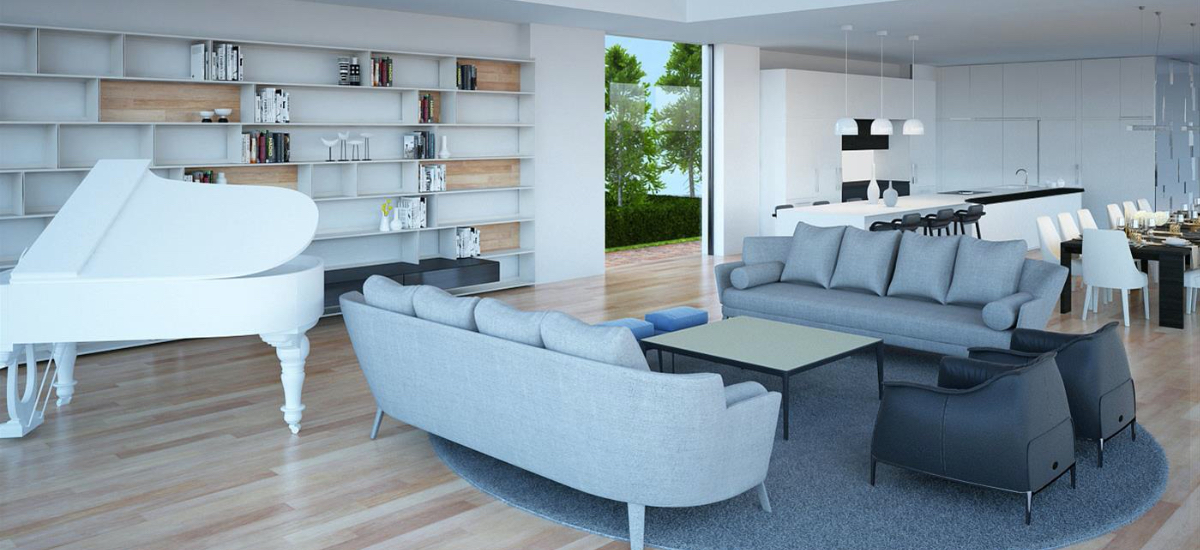Amazing interior design villa in Israel

Among the most interesting projects completed by the interior design studio of Dome Milano Studio, there is the project for a prestigious property in Israel.
This modern residence can be found just a few kilometers from Tel Aviv in the city of Raanana which was awarded the "Green City" prize in 2005 by the World Health Organization.
For this project, our interior designer took care of the selection of materials and furniture as well as their placement.
It is one of the prestigious residential home design of the city completely surrounded by greenery. In addition to the design of the interior spaces, for this work we also took care of furnishing the outdoor spaces of the house.

The living area of one of the most beautiful luxury residences in Raanana
This newly constructed residence is composed of a ground floor, first floor, and semi-basement floor. The living room, dining room, and kitchen can be found on the ground floor and create an ample open-space living area.
The living room features two three-seat sofas from the Edouard collection by B&B Italia, pieces that catch the eye for their clean, linear style. In the same stylistic vein, we have included the Mirto coffee table, also by B&B Italia, composed of an aluminum base and white Carrara Marble top. Two elegant Archibald armchairs by Poltrona Frau and Mirto Indoor poufs by B&B Italia complete this relaxing lounge area. The entire space is illuminated by three spectacular hanging pendant lamps, Dot by Lumina.
Finally, the living area wall has been fitted with the Flat.C wall system by B&B Italia designed by Antonio Citterio. This practical modular storage solution fills the entire wall while keeping with the overall design aesthetic.

An open space for the dining room and kitchen
In this interior design project, the dining area has been organized so that the open concept kitchen and dining room is located directly next to the living area. For this space, our interior designer selected the Metallico table by Porro. This minimalistic piece is with the structure in aluminum, aesthetically delicate yet materially solid and prominent.
The elegant, modern dining chairs were chosen from the various proposals in the Poltrona Frau catalog. Another important component of this open-space living area is the kitchen which is directly adjacent to the dining room.
For this space, our interior designer in Tel Aviv chose to implement an island kitchen solution, specifically the HiLine 6 model designed by Ferruccio Laviani for Dada.
Their Tivalì system allows the cabinet doors to fold back when not in use so that the kitchen blends in perfectly with the living area furnishings. The island, where the sink and stove are placed, is the stand-out feature of this space. Thanks to three Tia by Lumina pendant lamps, it becomes the focal point of the whole living area. The island separates the kitchen from the dining room and is also fitted with a snack counter which has been paired with stools from the Alias collection. Finishing off the living area are some accessories that have been carefully selected from the proposals of brands Vitra and Zanotta.
Italian Amazing Interior Design for a prestigious residence
The sleeping area of the modern villa in Raanana is spread out over two floors. The master bedroom and guest bedroom are located on the ground floor. Continuing on to the first floor, we find the children’s rooms.
For the master bedroom in this interior architecture project, our designer chose a luxurious canopy bed from Maxalto. Befitting of luxury residences, the master bedroom has a spacious walk-in closet.
To organize and furnish the closet we chose a wardrobe unit from Porro as well as a three-level dresser unit positioned in the center of the space: Acquario from Porro. Made of transparent crystal with burnished brass sides, it includes wooden cubbies that are open on the top to display their contents.
On the ground floor, we find the guest bathroom as well as the master bath. For these two spaces, our design studio was responsible for choosing the bathroom fixtures, opting for sinks from the Agape collection and modern bathtubs from Falper.
This amazing interior design project also involved furnishing the guest room, an indispensable component of luxury residences like this modern villa. For this room, we created a lounge area with a sofa from Flexform and also configured a console for the TV area using the modular Modern system from Porro.
Finally, turning to the furniture choices for the garden area, we decided on a contemporary style with the Kettal outdoor chairs and a Kristalia table to match.
For more information on this project or to consult our complete portfolio, contact our interior designers in Milan at Dome Milano Studio.
If you are looking for interior design services, please contact us either online or at our Milan location to begin realizing your project.
