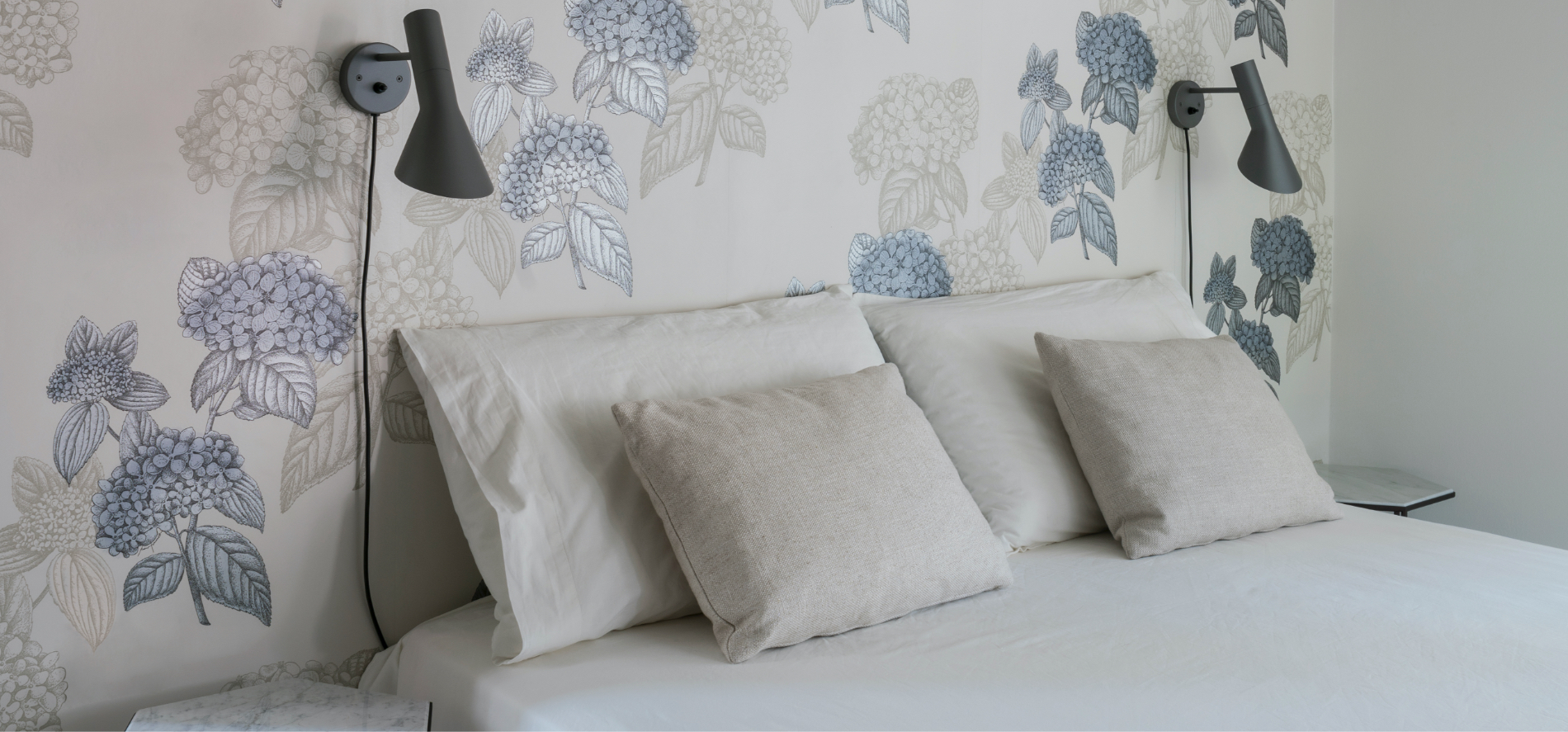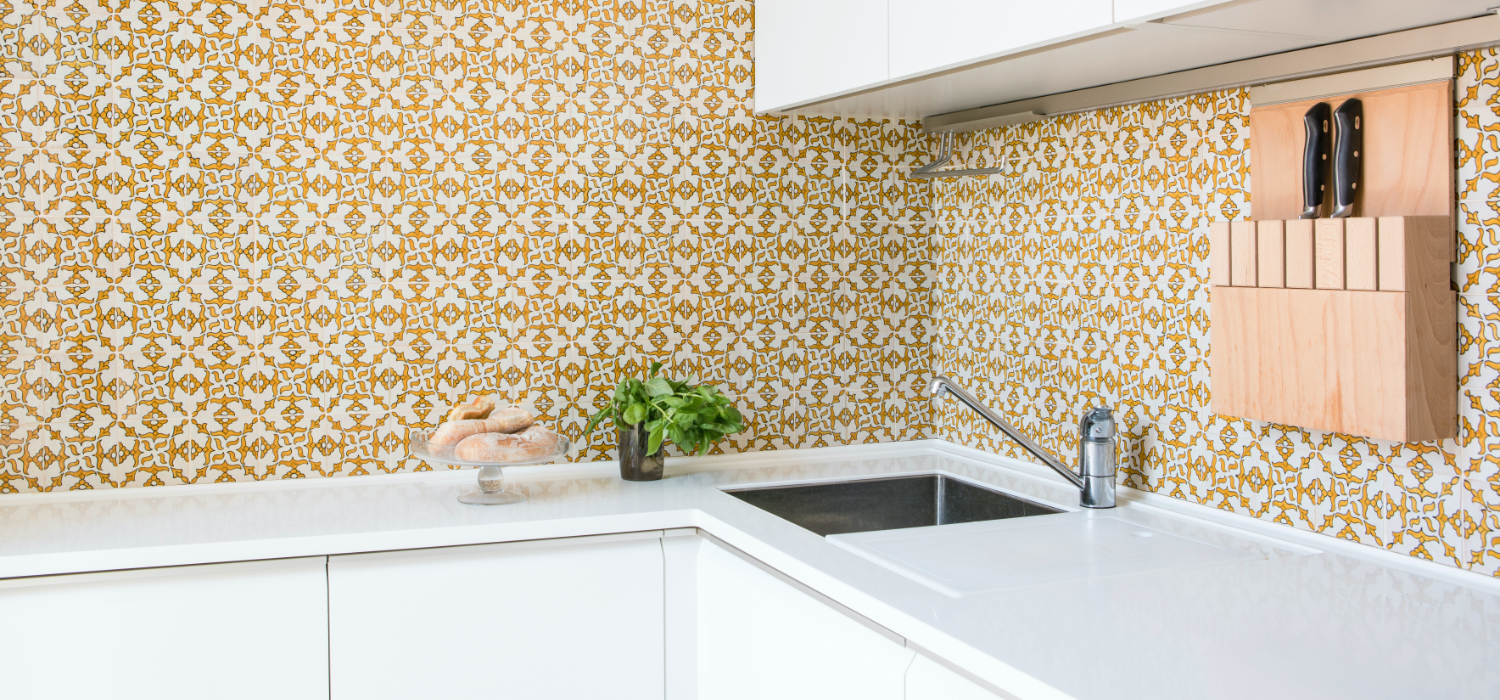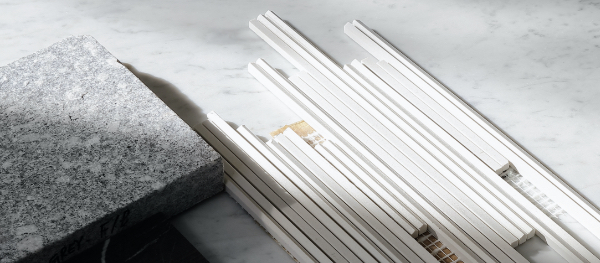The interior architecture in the planning of Dome
An indispensable tool for expressing ideas
The interior architecture and the connection with the living space

The experiences and educational background of Dome's team of interior architects is an added value that changes the face of design
The interior architecture represents one of the most stimulating fields of investigation, research and experiment within the general discipline of architectural design. Beyond the pure material and operational aspects, in fact, it plays a role of analysis, interpretation and communication of the current dynamics of society.
Often, in fact, it is precisely through the observation of an interior space , considered in the entirety of the dimensions, materials, colours and objects that populate it, that it is possible to understand a time, a place, one or more people belonging to a group that shares the same tastes, expectations, desires, ways of relating to the evolution of the environment.
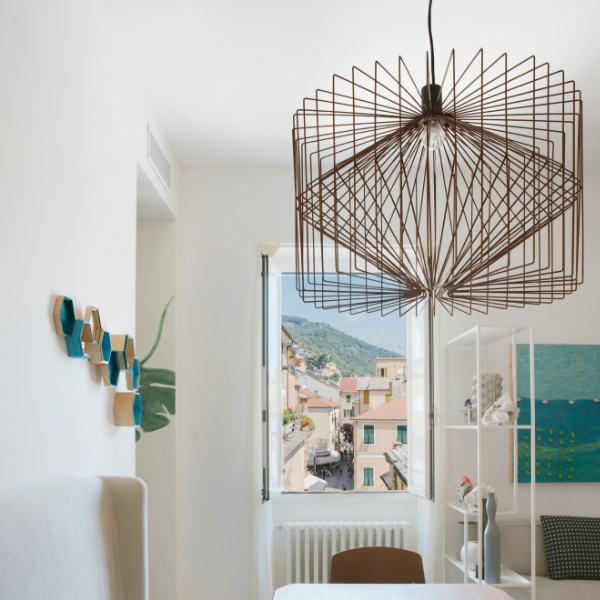
Furniture
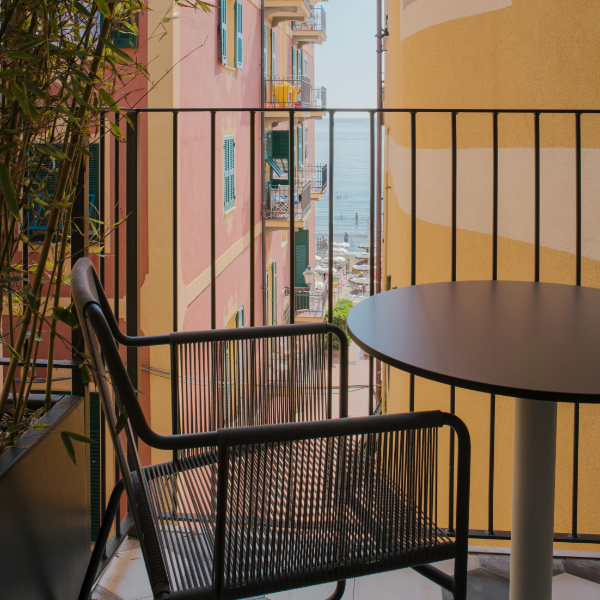
Custom-made Project
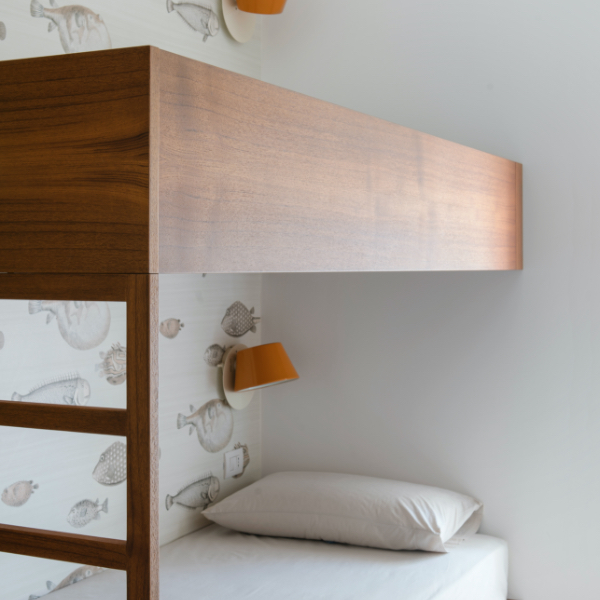
Remodelling
In the long story of the history of interior architecture there are also episodes in which, precisely through a small aesthetic and functional revolution implemented in the context of the transformation of a building, a large-scale renovation was started, capable of involving space and society in a broad and permanent way over time.
Dome Milano Studio makes interior architecture the most pertinent design tool for communicating one's ethical and professional values, bringing together the jumble of educational and professional experiences, gained by each member of the creative team in the Italian and international context.
The interior architecture, unlike interior design, is configured as a complex intervention plan for the radical transformation of a space, starting from the structural characteristics and internal partition, up to the definition of new plant networks and material and technological qualities, even if not immediately visible to the end user.
It therefore has to do with the most hidden essence of architecture and with the privileged relationship between form and function which, with the subsequent interior design intervention, reveals itself and tells what immediately generates well-being on several levels.
Two fundamental moments of interior architecture: the same attention for both the design and implementation phases
The interior architecture for Dome Milano Studio is, first of all, a process which has as the final goal the definition of a hierarchy between spaces with different intended uses, between fluid paths capable of connecting them and between visual focuses that relate the interior spaces to each other, but also these with the external context, with which it is possible to place oneself in continuity or even in a desired and stimulating contrast.
The aesthetic and functional themes to be placed at the basis of the transformation, most of the time radical and largely incisive on the pre-existence, are outlined through a series of exploratory and cognitive interviews between the creative team of the Studio and the client, of which the wishes and aspirations connected to the primordial idea of refuge, of a finished and recognizable internal place with respect to the context are interpreted, translating them into spatial, functional and aesthetic elements.
The modern house, however, is not only the privileged and exclusive place for living, but also for collecting, protecting and displaying what conveys a meaning, a memory, an inspiration.
This assumption has an interpretative aspect also in non-residential spaces, but in which the idea of making visual and tactile content a meaning nevertheless assumes an important value: architectures intended for hospitality use and places dedicated to well-being of the people surrounded, just to name two types.
For the design of the latter, technical-professional aspects linked to highly specialized areas, especially of the installation engineering type, are also of particular importance, for which the creative team of Dome Milano Studio makes use of close and continuous collaboration with a network of experts.

Finally, the implementation phase of an interior architecture intervention occupies a professional and operational space of equal importance to the preliminary investigation and design phase. It is in the construction site, in fact, that the creative team of Dome carries out that control and supervision activity that fully responds to the client's needs: correct definition of the architectural envelope and interior divisions, installation of the various technological elements and materials provided, implementation of plant networks calibrated to achieve the best level of well-being.
Designing a wish: the Private Rooms, the shape of the Client's dreams
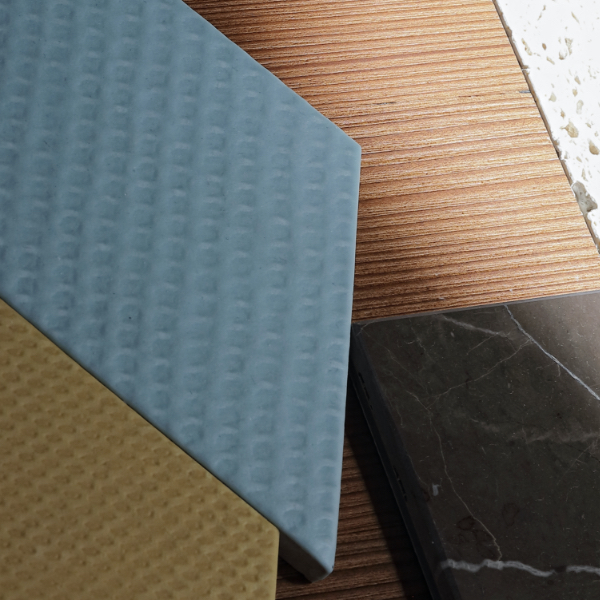
Furniture
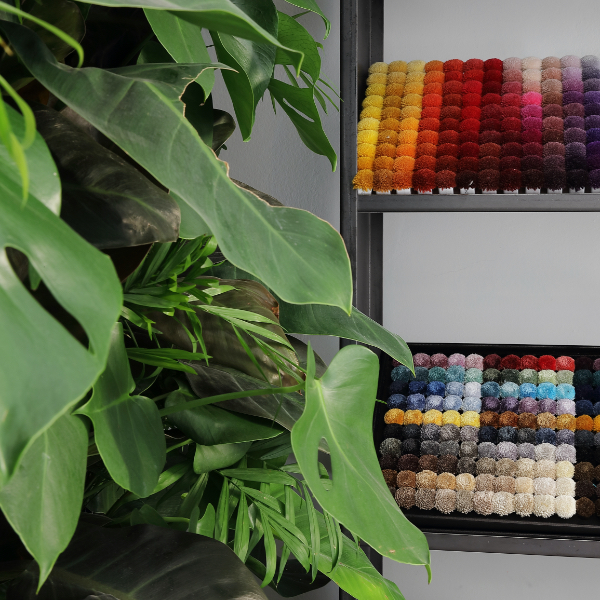
Custom-made Project
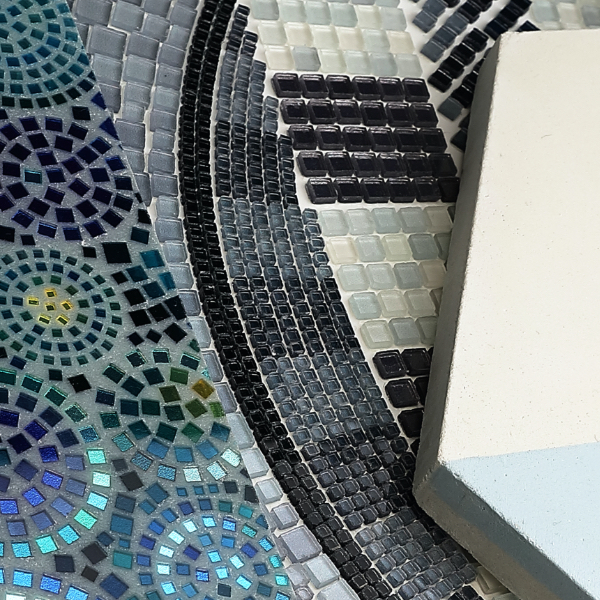
Remodelling
The creative and operational design process arises from the research for the balance between necessary functions and formal coherence and is developed by adopting the harmonious language refined by the team of interior architects of Dome Milano Studio through wide-ranging educational and professional experiences, both geographical and disciplinary.
If the studio in via Boccaccio hosts the most immediately operational activities, taking the form of a dynamic and modern space for comparison between professionals, suppliers and artisans, the Private Rooms, a workplace of modern conception, bring the dialogue with the client on an innovative communicative level, in which the distance with the professional is canceled and replaced by a common ground of comparison, expression of needs and proposal of sartorial and exclusive solutions.
The welcome and the hospitality, which has always been an internationally recognized symbol of Made in Italy, therefore find in the Private Rooms a concrete format, immediately applicable to the fluid and multifaceted reality of the interior architecture project and respond to the deepest needs of living expressed by the client who turns to Dome Milano Studio.

