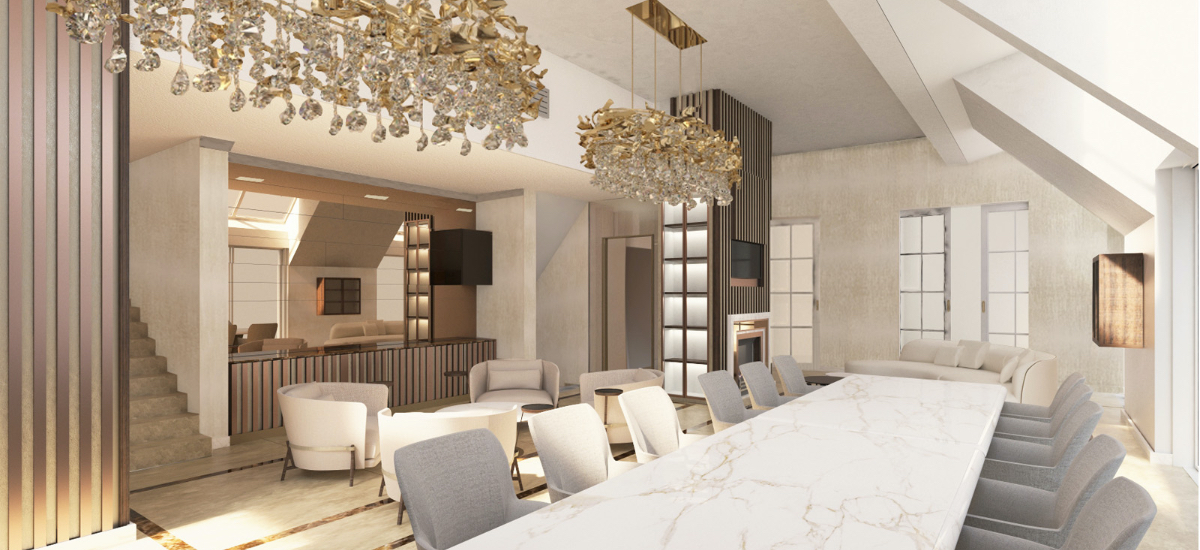Modern luxury interior in Vienna

In the beautiful Austrian city, Dome proposes an interior design project for a luxury apartment
Dome Milano Studio arriva a Vienna con una nuova proposta di interni moderni di lusso che fin dal principio ha voluto mettere in luce uno stile raffinato e ricercato.
L’appartamento, protagonista di questo progetto di design, si trova vicino al centro di Vienna, in un quartiere interamente residenziale, immerso da spazi verdi e tranquillità, dove ci vive una famiglia con 5 bambini.
The project is based on a careful research of modern luxury interiors to satisfy every kind of need and lifestyle. The feeling we sought to achieve is that of being able to find oneself in a welcoming, bright, and elegant space.
This luxury house interior project is spread over the last floors of a Viennese building and occupies the entire floor plan of the building. This particular distribution allowed for the creation of naturally luminous spaces in direct contact with the outdoor thanks to a unique wraparound terrace.
The multiple floors create dynamism inside the house and gives life to a progression of spaces. You enter into the living area, the beating heart of the apartment, and as you go up towards the other rooms, you arrive at the more private spaces of the apartment, where you find the children's rooms and the master bedroom.
Finally, the last flight of stairs leads to a large terrace that completes the project and offers the family a peaceful open space surrounded by the greenery of the neighborhood.
Throughout the house, you can get the sense of an unified style with an exquisite taste suited to Italian luxury interiors: bronze, white and dark Emperador marble, sand-colored leather, and light, luminescent wallpaper are the common denominators of this project. We can find this alternation of colors both in the finishes and in the furnishing elements.
The living area between Elegance and Luxury Interior Design
On the first floor of the apartment you find the living area, consisting of a kitchen, a living room, a dining room and a sitting area. The different functions and spaces are arranged in such a way that they communicate with each other and create a living area separate from the sleeping area.
In this luxury home interiors, the quality of the project can already be seen in the choice of furnishings, starting with Arclinea's Convivium kitchen. The cooking area, pantries, and appliances encircle the kitchen's central element, an engaging island that integrates a dark Emperador marble table into the white marble worktop. The different activities that are performed in the kitchen, from meal preparation to moments of conviviality, merge, and become one phenomenon, recreating the ritual of spending time together every day. The color scheme of the house is also found in the kitchen cabinetry, where the doors are all sand-coloured with bronze finishes.
The other rooms of the living area have been combined to create an ample, luminous space. The living room, defined by a curved sofa by Rugiano, turns into a dining room where there is a long, custom table in white marble with bronze legs and surrounded by light-colored upholstered chairs. Each space is then complemented with lounge areas with low tables, and Rugiano armchairs with bronze finishes.
A boundless search for detail
To give a hierarchical structure and distinguish the functions of the spaces, some parts of the living area have been lowered, while others, to emphasize their greater importance, have remained at full height. As in all luxury house interior projects, the finishes play a fundamental role and help to differentiate functions, such as the geometric designs in Emperador marble overlain on the white marble background of the floor. Even the wall coverings used are different: the walls of the triumphal dining room are in leather and bronze boiserie, while for the living room and the lounge areas, we used light-colored Elitis Luminescent wallpaper.
Dome Milano Studio also in this case left its mark and wanted to mark the project of modern luxury interiors by proposing high class finishes, which as always demonstrate a sense of refinement and elegance.
Attention down to the smallest detail is evident in the design of the bathrooms, where Dome took care of defining the finishes with a refined taste and classic colours, gold for the furniture profiles, and light colours for the bathroom fixtures.
The top floor of the apartment: the bedroom area
Moving on to the upper floors of this luxurious house, you arrive in the sleeping area, where there is a master bedroom, a second bedroom with a double bed, three single bedrooms for children, and a bedroom with a queen-size bed.
The interiors have been studied in detail, and the choice of furniture design for the bedroom area is no different. The leather-covered beds by Ivano Redaelli, the Privè model, make these spaces personal and elegant. It is a model with a classic taste and a contemporary design that matches perfectly with Porro wardrobes, with cream-colored nubuck leather doors. The bedrooms are finished off by more minimal and straightforward pieces of Italian furniture chosen from the Rugiano collections, such as desks and bedside tables.
The wall coverings of the rooms are different and to give greater importance to the master bedroom, a wall in this room is covered in leather boiserie, while for the other walls, as in all the other rooms, the Luminescent wallpaper is used.The last bedroom is located at the very top of the building, with direct access to the private terrace and views over the whole city of Vienna.
For more information about this project or to consult our portfolio with other interior projects for luxury apartments, visit our headquarters Dome Milano Studio or contact our interior architects and interior designers.
